6 Design Tips from a Custom Bathroom Contractor
As a design-build custom bathroom contractor, we have the pleasure of helping Charlotte area homeowners transform their dated and dysfunctional bathrooms into luxurious spaces where they begin and end their days. Whether or not you’re a spa-day at home kind of person, you’re going to be in and out of your bathroom often, so it should be a place you enjoy, that functions well for your needs.
Regardless of the size of your bathroom, or your budget, here are six design tips to consider including as part of your custom bathroom remodel.
Mirrored Doors
Utilizing mirrored doors is a great way to make your bathroom feel larger and to reflect more light, but they’re also a practical solution to a common problem. Most bathrooms don’t have expansive wall space to hang a full-length mirror, to begin with, and that’s before it’s been redesigned to include a larger shower, more storage, and a freestanding tub (read: even less wall space). Replacing the door to the water closet or clothes closet with a mirrored door is an inexpensive way to solve the problem, and it always looks more finished than an after-market full-length mirror screwed to the back of a door – yuck.
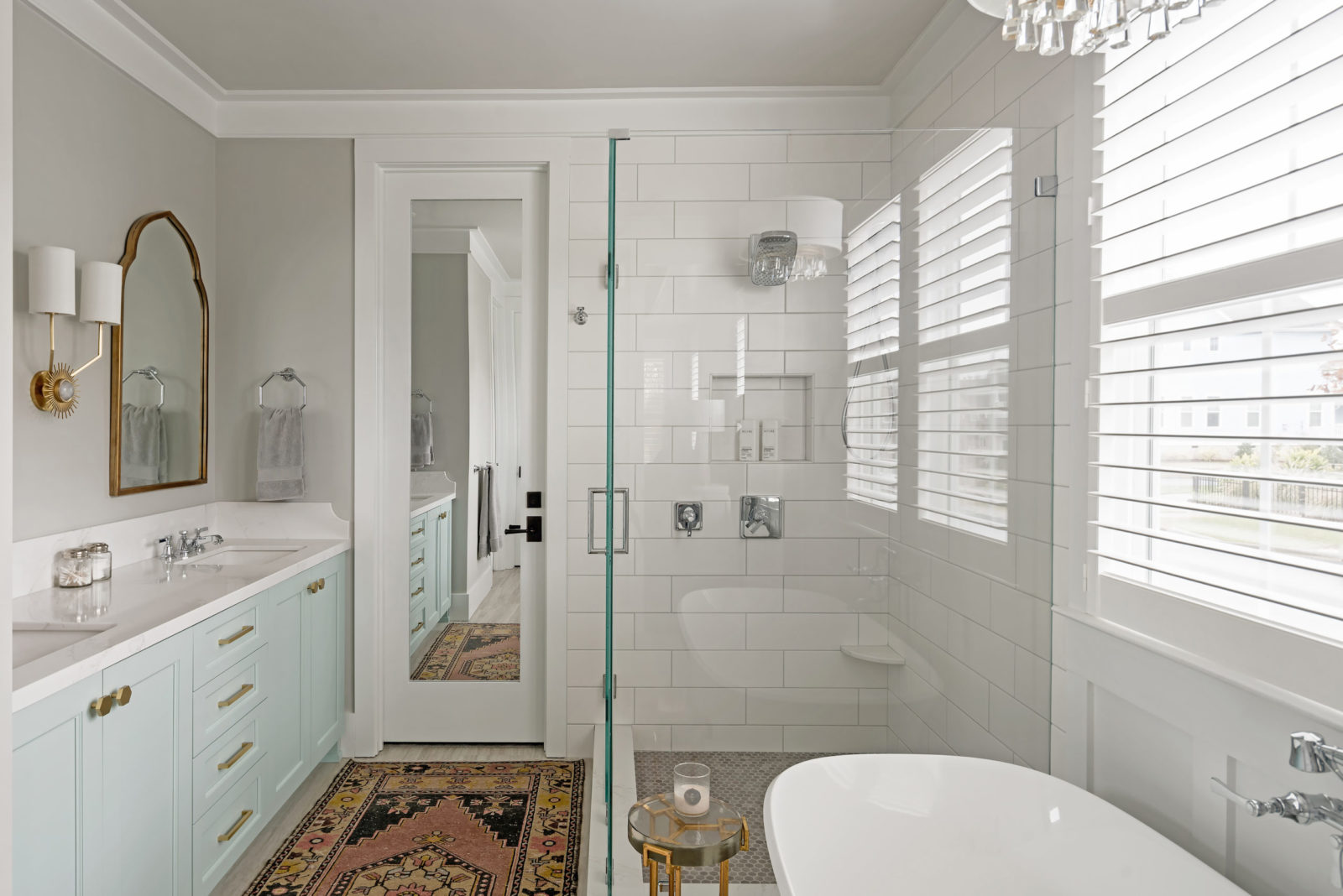
The mirrored door to the closet in this master suite remodel serves double duty with glass on both sides. It allows her to put on her make-up without straining her back to bend over the sink, while he’s getting dressed in the closet.
Heated Tile Flooring
Have you ever found yourself in the middle of winter, hopping from rug to rug as you try to make your way from the shower to the vanity without stepping on the cold tile floor? You never realize how uncomfortable cold tile floors are until your feet start cramping, and by then it’s too late.
While it can be a bit of a splurge, one of the most subtle ways to create the feeling of a hotel spa at home, is to ask your custom bathroom contractor to include a heated floor system as part of your bathroom remodel. There are different types and installation methods available to suit any application or room configuration, and they’re low voltage so they don’t use much power. There are even heated mats designed to be installed underneath your shower floor or under a shower bench!
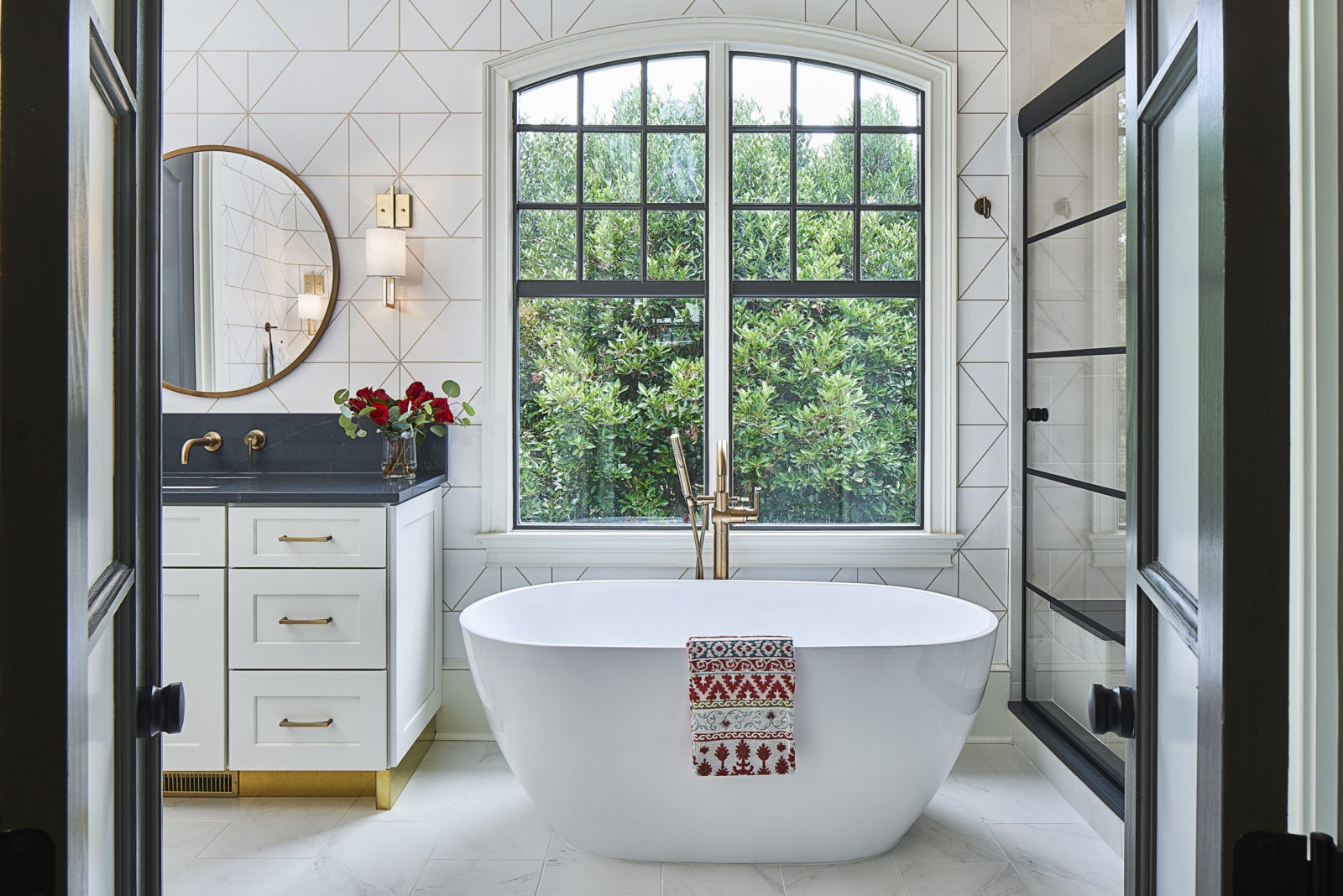
The heated tile flooring keeps this owners’ bathroom comfortable year-round.
Heated Towel Rail
Nothing says luxury like a warm towel after every shower. While not practical for every bathroom as they do require dedicated wall space, a heated towel rail is another upgrade worth considering for your custom bathroom design. They’re available in many finishes to complement the other elements in the room, and they come in various lengths, widths, and configurations to suit your functional and aesthetic needs.
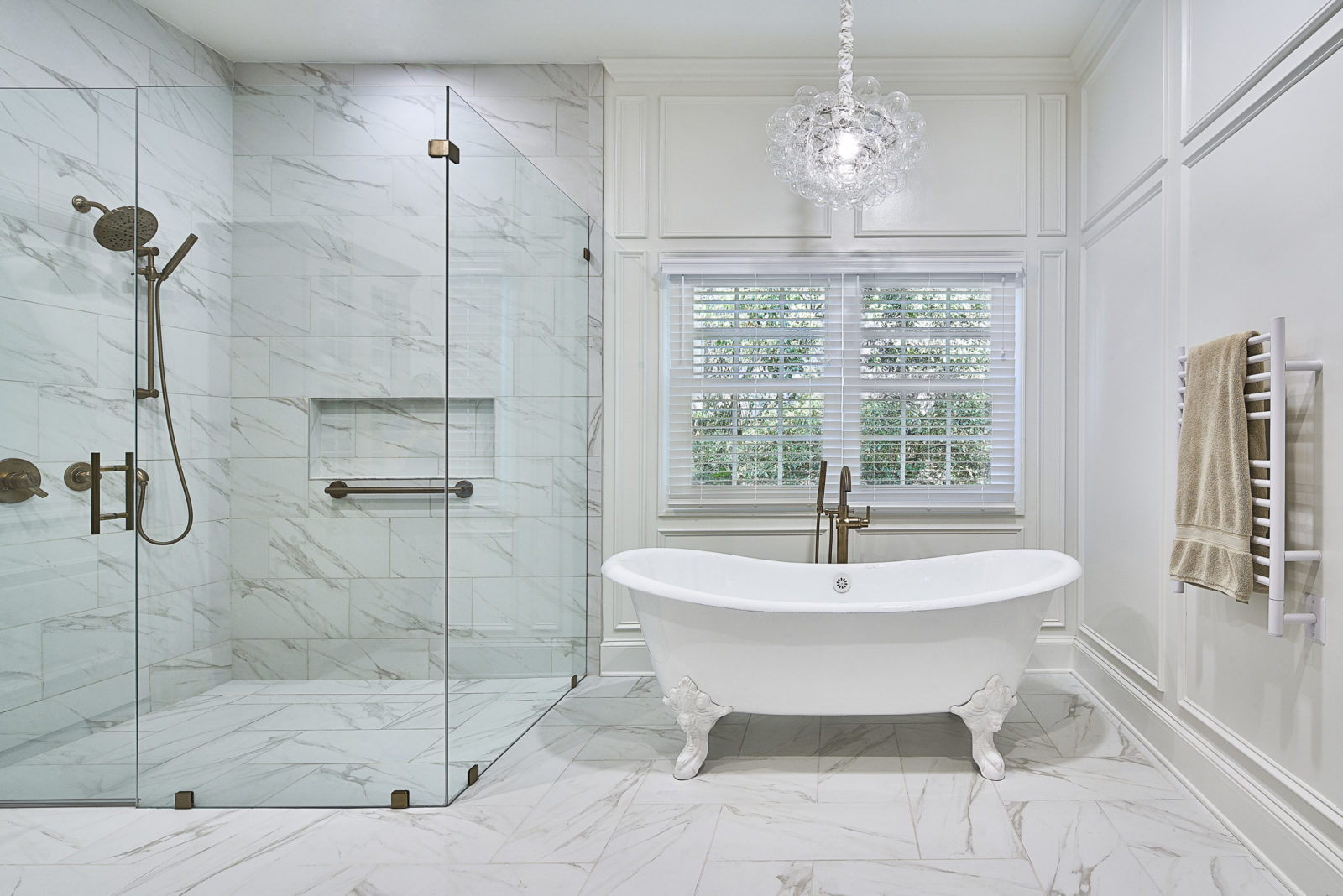
For this traditional, Paris-inspired bathroom remodel, we chose a white heated towel rail to blend in with the white picture frame molding surrounding the clawfoot tub.
A Double Shower
Your bathroom should be a place for relaxation and calm preparation for the day ahead, not the center for arguments over who gets to shower first. Space and budget permitting, a double shower is a great time-saver when it comes to getting ready in the morning.
Practically speaking, if you and your partner have very different statures, a double shower is also convenient. Separate showerheads and hand-held showers allow them to be installed at different heights or adjustable to the end user’s preferences.
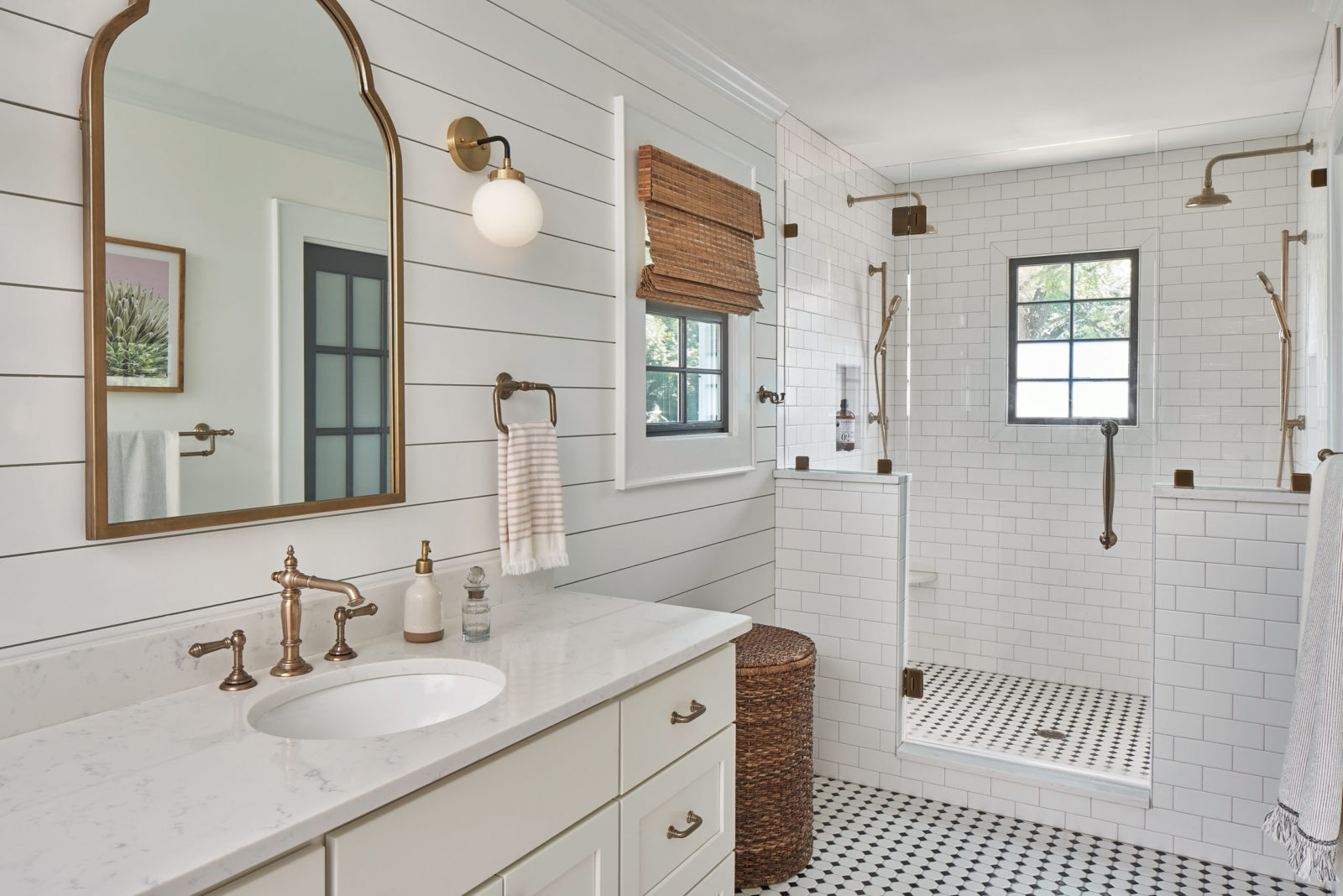
This double shower features two fixed shower heads, two adjustable handheld showers, and two niches so they can keep their products separate. Now the only thing left to argue about is who has to squeegee.
Proper Lighting
Rare is the situation where a client asks us to tone down the lighting. While lighting is important in every space, bathrooms in particular have very specific requirements to be their most functional. Ideally, the light source should come from a wall sconce close to face height. This eliminates ghastly shadows that can be tricky to navigate when you’re shaving or applying makeup.
Unfortunately, most of the prettiest sconces aren’t bright enough to provide adequate lighting. Selecting a double arm sconce is a great way to increase the light if you have the wall space available. Choosing LED bulbs with a color rating around 3000k versus the warmer 2700k will also make the bathroom feel brighter (but not cold) even if the lumen output is the same.
A strategically placed recessed can directly over the sink is another way to brighten up the space and using them in conjunction with wall sconces is what we recommend. Afraid it’ll be too bright? Ask your custom bathroom contractor to install all the lights on a dimmer so you can create the perfect ambiance.
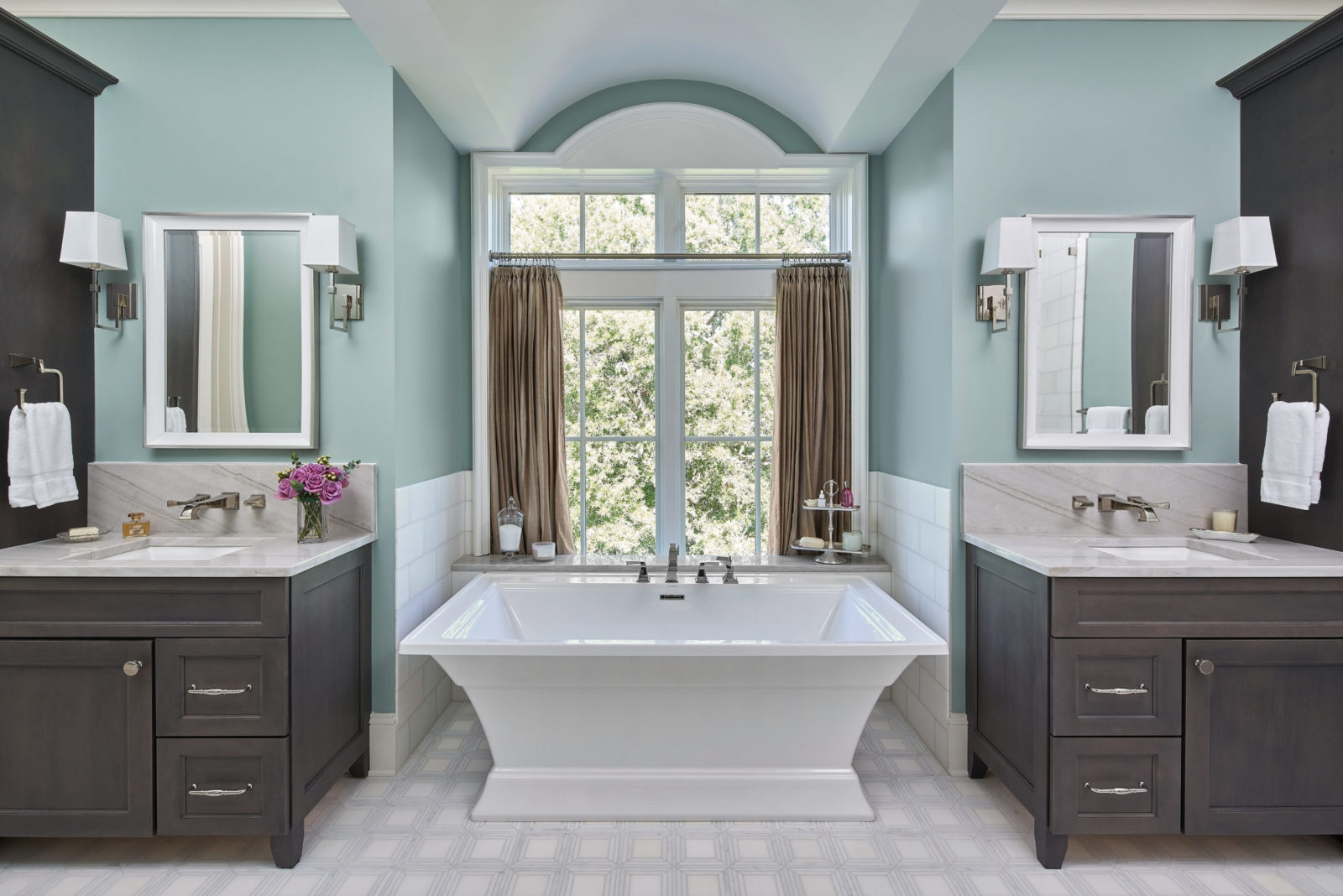
This bathroom remodel features wall sconces at face height, double recessed cans over each vanity and a chandelier in the center of the bathroom ensuring the space is well lit even on the darkest nights.
Practical, Efficient Storage
Whether or not you actually need more storage space is another topic entirely, but while you’re going through the inconvenience of a remodeling project, making the best use of the square footage available isn’t a bad idea. Since so many bathrooms are essentially landlocked, meaning it’s not practical to expand them without a serious redesign of multiple rooms, we like to find ways of creating space out of thin air.
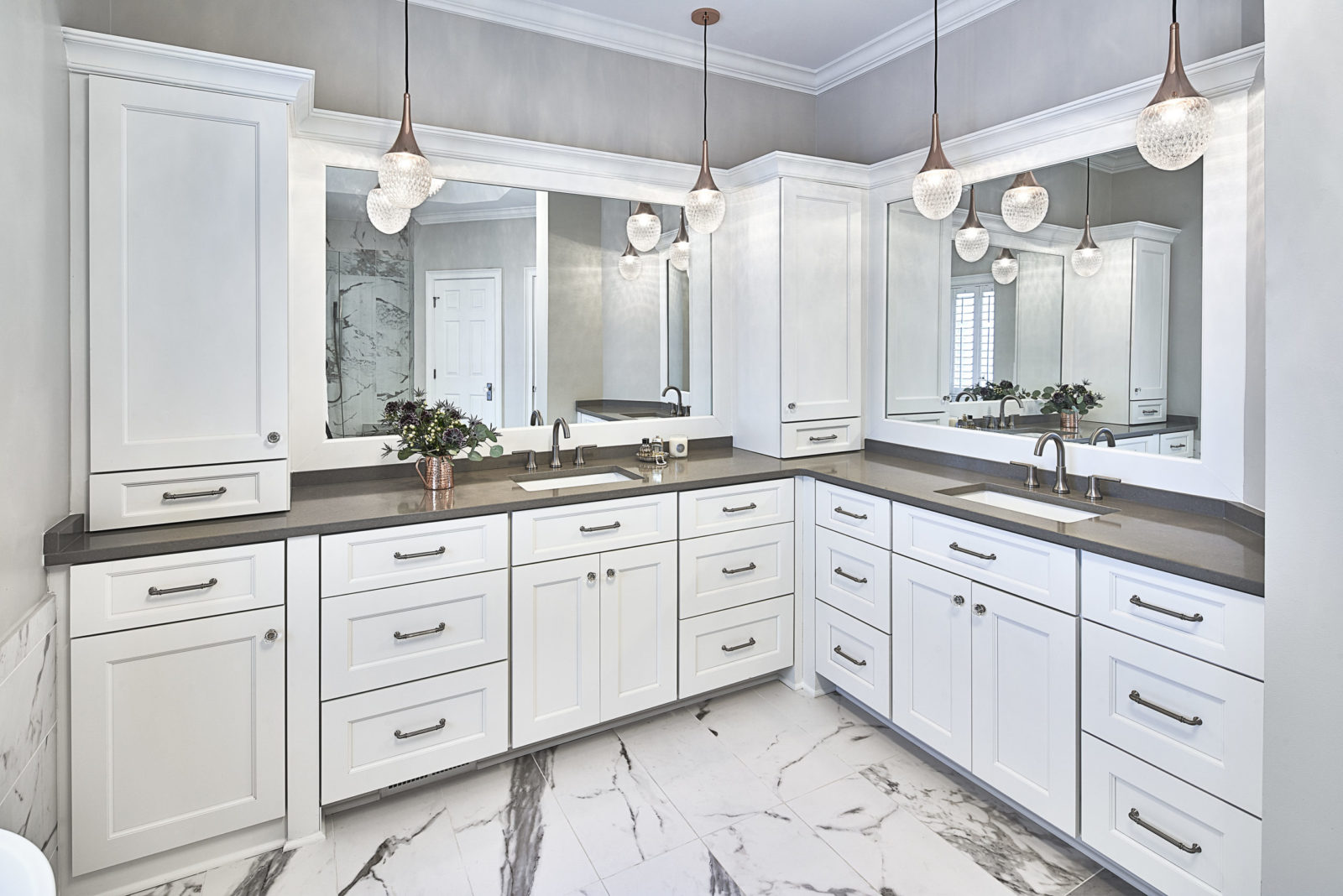
Drawers are most efficient in vanity spaces since most bathroom products are small, but storage towers are a great way to include shallow shelves for items that don’t work as well in drawers like hand towels, and hairspray cans.
The wall space over the commode in the water closet is one of the most underutilized spaces in master bathrooms. A small, 10” deep wall cabinet is the perfect place to store extra toilet paper, hygiene products, overstock, and out-of-season products like sunscreen or insect repellant. Relegating all of those items to that space frees up valuable vanity space.
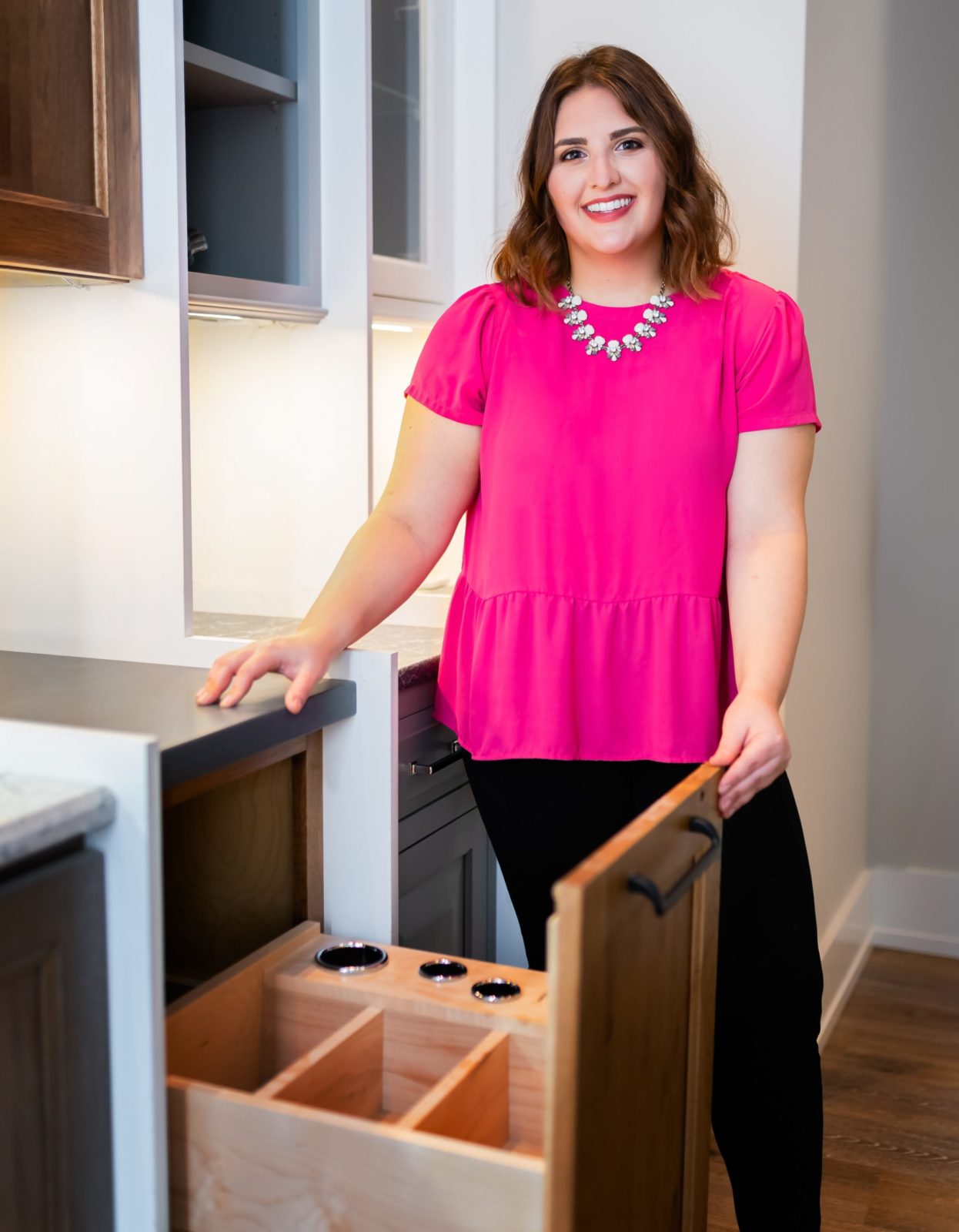
A hair accessory pull-out cabinet is a great solution if you have lots of styling tools and you need them to be easily accessible and often.
Team Up with a Custom Bathroom Contractor
When it comes to custom bathroom design, you have myriad options. There are many factors to consider beyond the design features, although those are certainly the most fun to ponder. Also consider your overall lifestyle, the amount of time you plan to spend in your home and what makes sense to invest for your neighborhood and home value.
An experienced and knowledgeable custom bathroom contractor can help you decide which features are worth investing in and make suggestions to maximize your unique space for your needs. When you’re ready to get started, we’d be happy to help you create a plan for your custom bathroom design.



