How to Make the Most Out of Any Type of Kitchen Layout
In Charlotte and the surrounding areas, we know that southern hospitality is most definitely a “thing.” It has a lot of interpretations but one of those happens to be sharing meals with family, friends, neighbors, and your kid’s entire soccer team. We tend to cook food aplenty (fried okra is calling our name), because we never know when we’ll have unexpected guests for dinner. That makes the kitchen one of the most important, most communal rooms in our homes.
Whether yours is a large southern-style or a small galley kitchen, you want to get the most out of its layout by maximizing your space. But layout is more than just deciding where to place the cabinets and large appliances. Because your comfort and convenience are as important as the dishes you cook, they should be taken into consideration by your kitchen designer. You should be able to move around easily, everything you need ought to be within easy reach, and your counter must be at the right height.
Follow along as we explore different kitchen configurations and how to maximize the layout of each type.
Basic Kitchen Layout – the Kitchen Work Triangle
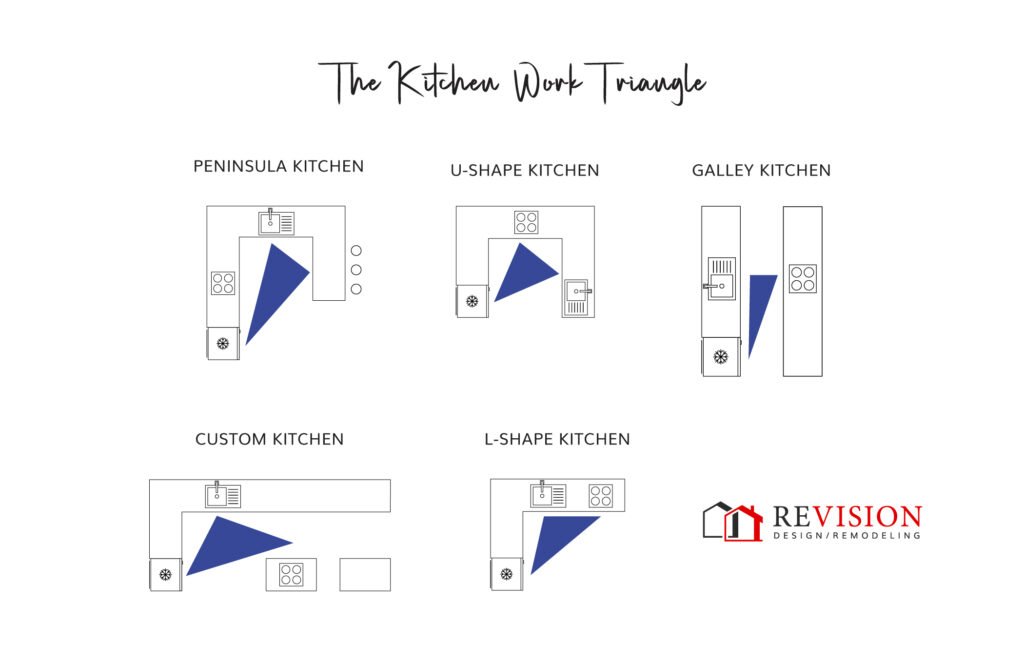
Approximately 100 years ago, an industrial psychologist and engineer named Lillian Moller Gilbreth invented the “Kitchen Work Triangle” to maximize kitchen layout efficiency. A concept used to determine layouts that are aesthetically pleasing as well as functional and sanitary, it dictated that a clear path must exist among the area for food preparation (cook top), cleaning (sink) and food storage (refrigerator). The idea was based on the notion that these three areas should be the ideal distance apart to make the kitchen efficient and comfortable.
But a lot has changed in the last century, including new technologies such as microwave and steam ovens, as well as the need to accommodate more than one cook or activity. At the same time, the size of the modern kitchen has gotten larger, so here at ReVision, our kitchen designs lean towards creating functional work zones for families that live in Charlotte proper and surrounding areas. These zones include specific areas for prep, clean-up, cooking, baking, storage, casual meals, doing homework, morning stations, and bars for entertaining.
Let’s take a look at the ideal, typical layouts of modern day kitchen and how to best maximize them for space. But remember, there are no hard and fast rules when it comes to remodeling so take these as they are–kind suggestions.
Popular Kitchen Configurations
There are 6-7 basic kitchen layout designs which we will explain here, along with the best way to design each type for maximum efficiency, comfort and well-being.
Single Wall Kitchens
In the Charlotte area, most folks live in southern-style, gracious homes boasting large kitchens with open floor plans (or soon to be open, post kitchen remodel). Because single, or one-wall, and galley kitchens are usually found in the smaller kitchens of condominium and townhouse units, they do not factor into most of our kitchen renovation projects.
However, if yours is a narrow, single wall kitchen which has cabinets installed on a single wall, we recommend placing the refrigerator at one end, the sink on the other and the oven between the two to keep your work flow as linear as possible.
Galley Kitchen Layout
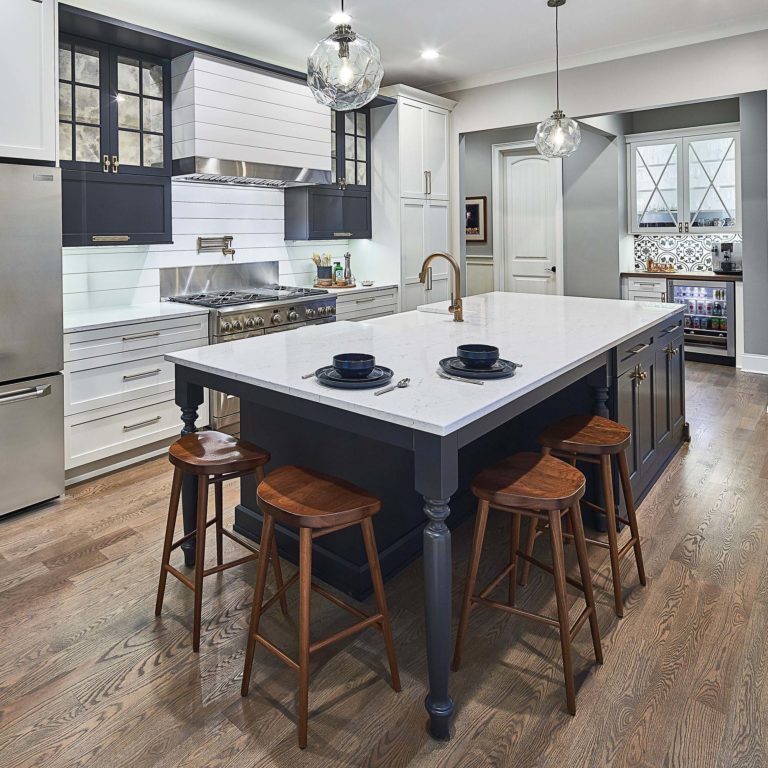
The galley kitchen, which is ideal for small spaces because of its efficiency, consists of opposite-facing cabinets, with a single alleyway between them and very little wasted space. Sometimes this layout gets a bad rap, but it’s a kitchen that will make residents and kitchen designers alike think outside the box, with lots of potential for smart storage.
And bonus, it’s much easier to hide a mess in a galley style kitchen (in its most traditional form with walls on each side) than with an open-concept kitchen. This is partially why they were so popular years ago when kitchens were hidden and guests were sequestered to the formal living areas.
Whether you’re designing a traditional, enclosed galley style kitchen or an updated galley kitchen with an island, to maximize your space we recommend you place your work and prep area on one side only to avoid traffic, particularly if you are cooking with your significant other. You don’t want to keep bumping into each other! Place your clean-up zone on the opposite side so your work spaces are clean and clear. Another pro tip? Make use of window sills or bay windows to house culinary herbs.
U-shaped Kitchen Layout
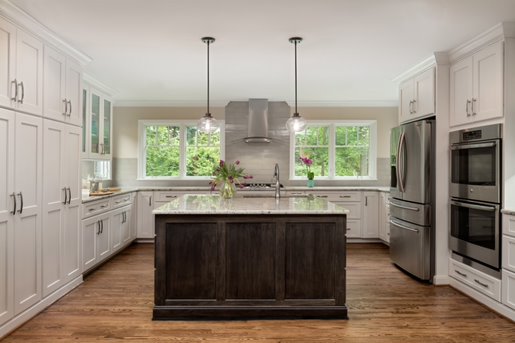
In this configuration, there are 3 adjacent walls. While placing cabinets on each wall is great for storage, the room might feel too confining. We recommend putting them along one or two walls, with open shelving on the other to create the sense of openness. In this Sedgefield kitchen addition we opted for a wall of windows to keep the space from feeling like a cave of cabinets. Another idea is to forgo cabinet hardware–and opt for touch latch doors and drawers.
The U-shaped layout is an ideal choice for kitchens that have more than one person using it at the same time, like a couple who’s shaking up cocktails and assembling charcuterie both at 5PM. The classic work triangle works well in the U-shaped kitchen, and it’s most efficient when space allows for an island.
L-shaped Kitchen Layout
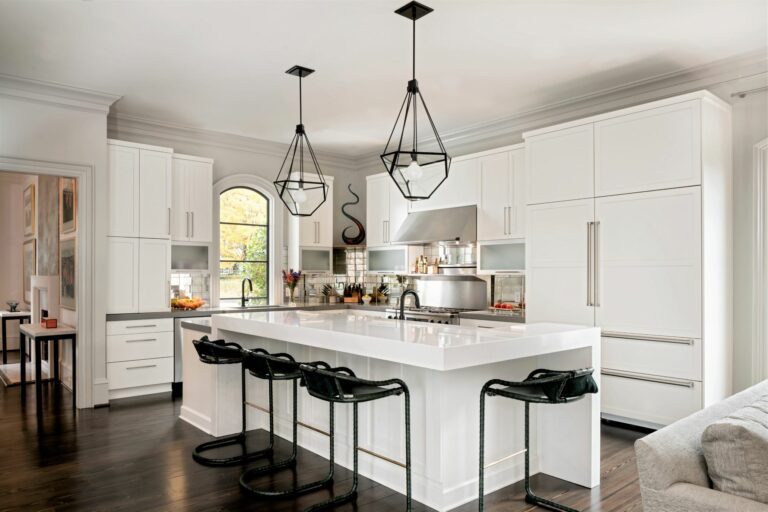
This type of kitchen layout works for both large and small kitchens. A larger kitchen makes it easy to add an island for additional storage, prep and casual eating space. This layout features cabinets along two perpendicular walls. If the footprint of your kitchen is smaller, we’d suggest going vertical and taking your cabinets to the ceiling if they’re nine feet high or shorter. This provides additional storage for seasonal, or infrequently used items that don’t need to take up prime real estate within reach. In the kitchen above, where the ceiling was over ten feet high, it wasn’t necessary or practical, so hidden storage along the back of the island served the same purpose.
Also, make use of tight corners by adding carousels or lazy susans whenever possible to maximize storage. L-shaped layouts allow for a flexible design when it comes to arranging work zones and appliances, although traditionally the sink is centered under the window and the range is on the perpendicular leg.
Island Kitchen Design
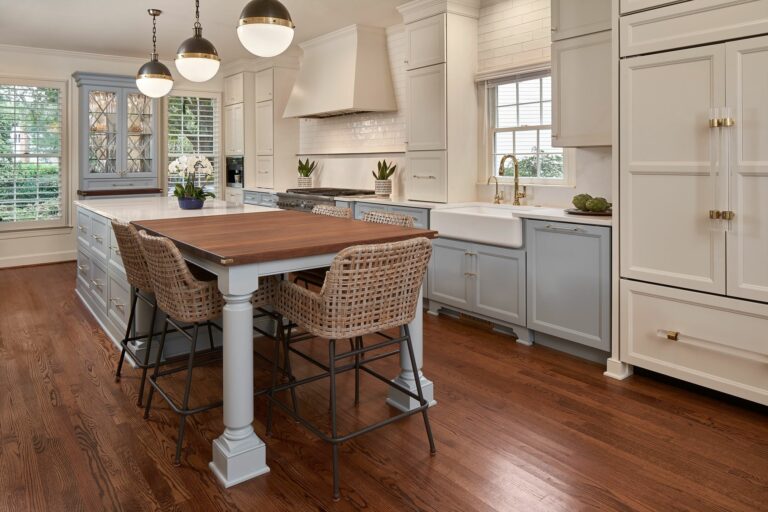
The island kitchen is often used in more spacious, open floor plans and can be included in just about any layout given the space. Often, the island is mostly a work surface paired with casual eating, but it’s not uncommon for it to feature one of the major work zones (like the sink or cooktop) and secondary appliances such as microwave drawers or beverage centers. To accommodate an island comfortably, you need to have a large kitchen so traffic can easily flow around it no matter who’s in the kitchen or what activities are taking place.
The island is often a gathering place, where friends and family linger (out of the way) while you prepare the meal. To give your kitchen island even more personality we recommend choosing an attention-grabbing light fixture to hang above it and pairing it with a bold paint color or contrasting wood finish. Alternating the countertop materials or integrating a waterfall countertop is another great tip for drawing attention to your island and distinguishing it from the perimeter.
Peninsula Kitchen Design
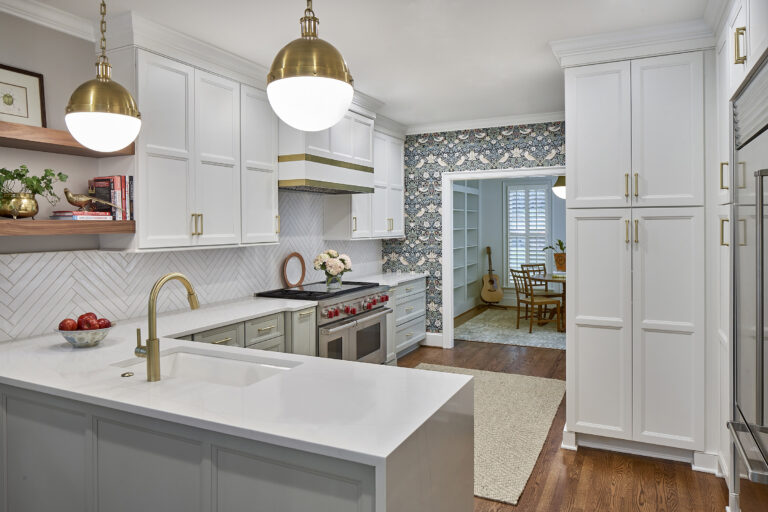
Like an island kitchen layout, a peninsula includes a work and storage space perpendicular to a wall, which lends itself to more open sight lines. Often, a peninsula is a better solution for smaller kitchens, where there isn’t room for a large island. It’s a great choice for creating semi-open floor plans in older homes with less square footage without sacrificing valuable space for storage, food preparation or casual meals.
If space allows, create additional storage space by including shallow cabinets along the back of the peninsula for items you don’t use as often. In a larger kitchen, there may even be room for a breakfast nook in the opposite corner.
Custom Kitchen Layout
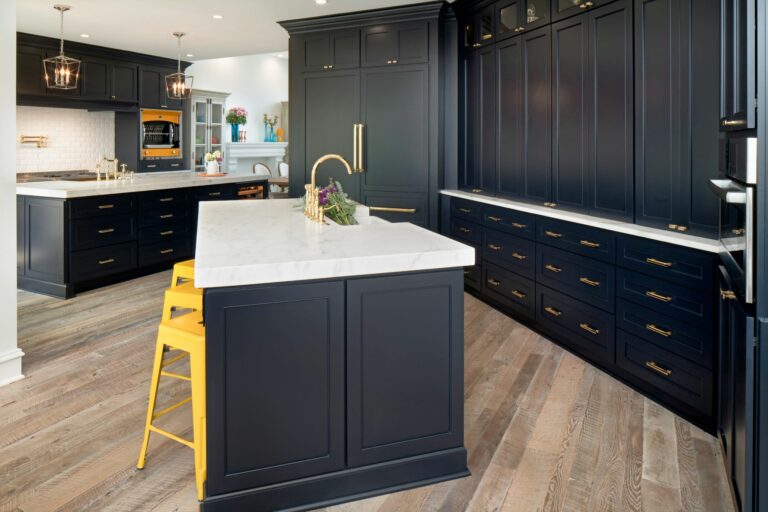
Although your kitchen will be custom designed for your needs and lifestyle by one of our designers regardless of your general kitchen layout, a custom kitchen layout tends to combine the best features of the above to accommodate a particularly large or challenging space. Some clients focus on maximizing storage space, while others care most about integrating professional grade appliances and appropriate work and drop zones around each.
A good example is the gourmet kitchen for clients who treat cooking and entertaining like their side hustle. A step above the average kitchen, it usually includes a spacious floor plan, a large island (or two), professional appliances (including specialty appliances), multi-functional lighting and lots of intentional storage space.
In addition, some homes have unique floorplans that require a custom layout configured to maximize functionality and space usage. Just because traditional designs for kitchens are proven to work well within a home doesn’t mean you can’t get creative with it. Whatever the reason for a custom kitchen design, you can always pull ideas from the different layouts in this blog and create something truly original that works for your daily patterns and lifestyle needs.
For more kitchen layout tips, check out our article on kitchen design for a growing family, “What’s the Best Kitchen Design for a Growing Family?”
Are you thinking about renovating your kitchen? ReVisionCharlotte specializes in creating kitchens of every kind and every type of layout. Find out more about our kitchen remodel services here.



