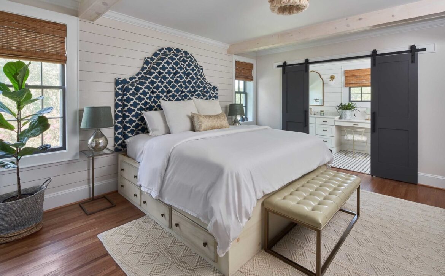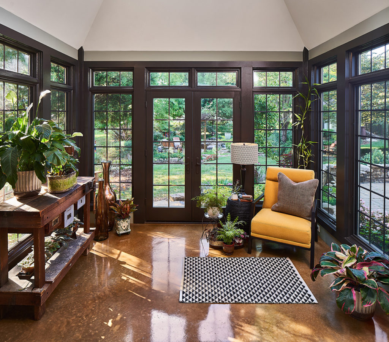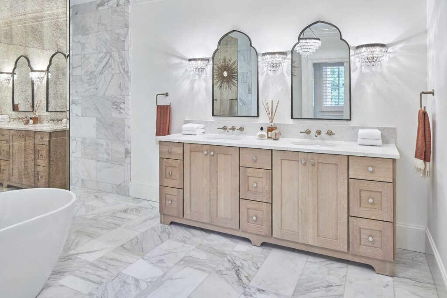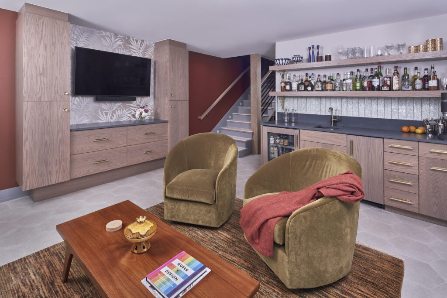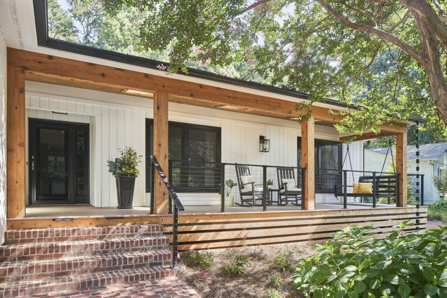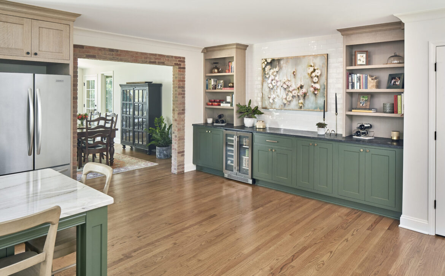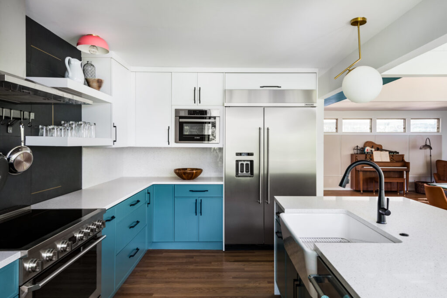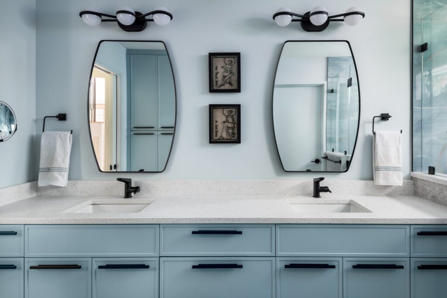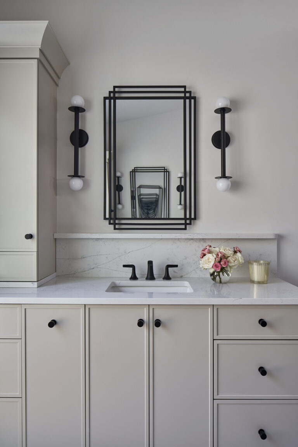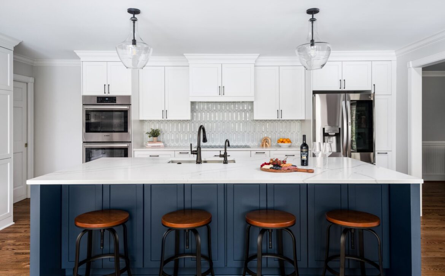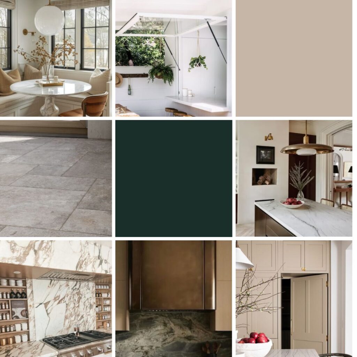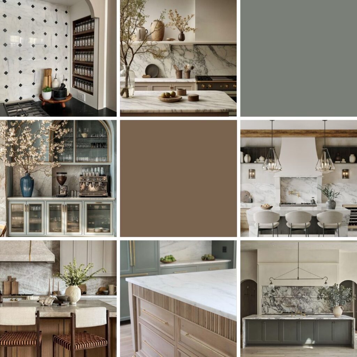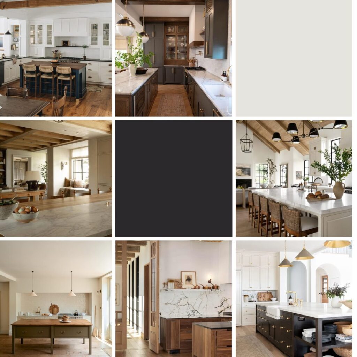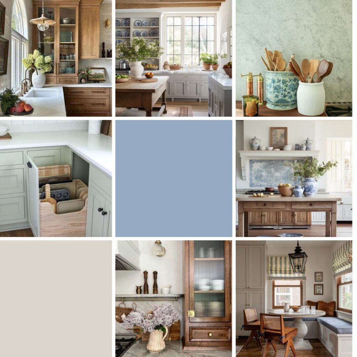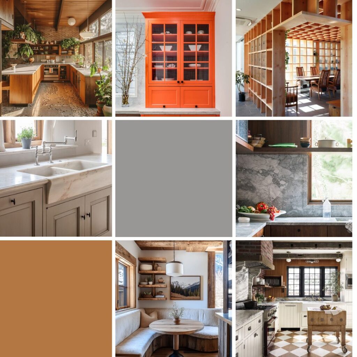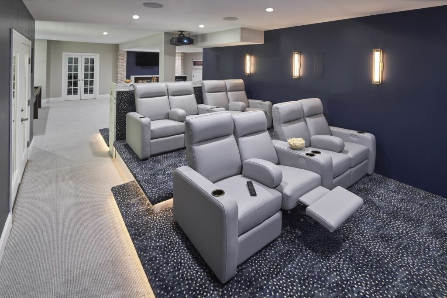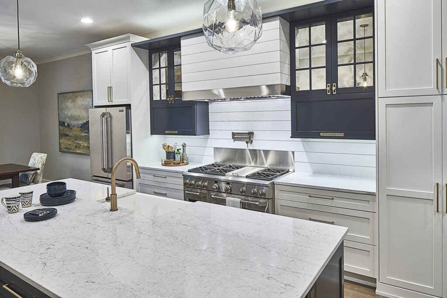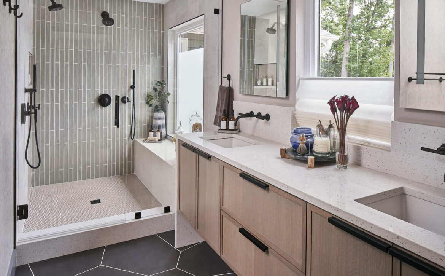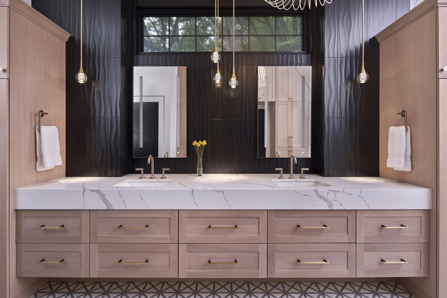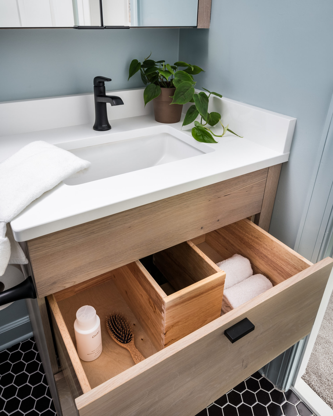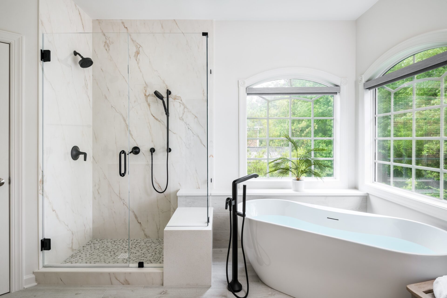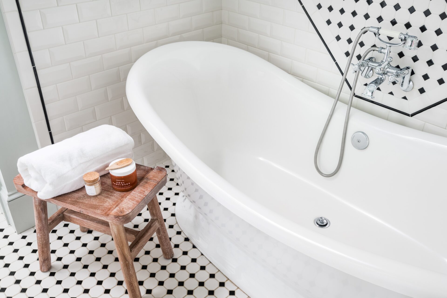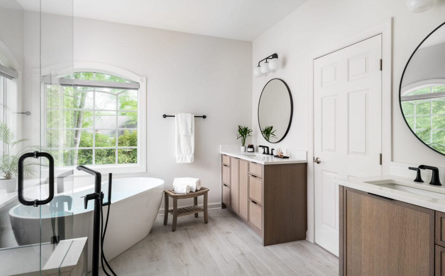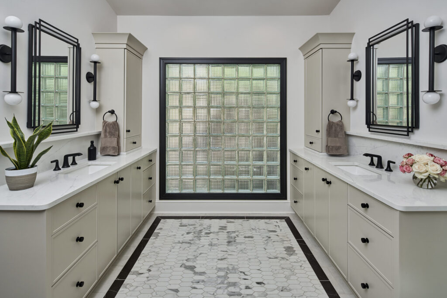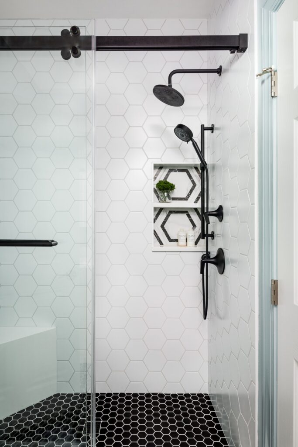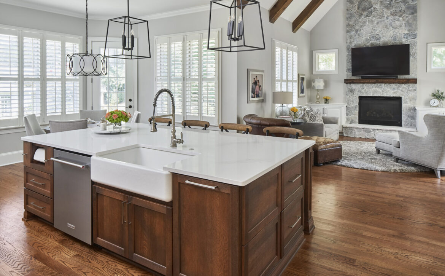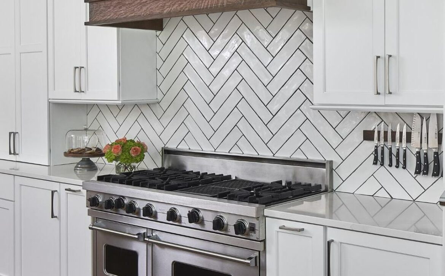Farmhouse to Modern: Exploring Types of Kitchen Sinks
When it comes to designing a kitchen, the sink might not be the first thing on your mind. However, kitchen sinks play a crucial role not only in functionality but also in the overall aesthetic of your kitchen. They are central to daily kitchen activities, from food preparation to cleanup. With so many styles available, choosing the right sink can be overwhelming.
In this guide, we’ll explore types of kitchen sinks, their benefits, and what might suit your Charlotte kitchen needs best. Understanding the nuances of each type can help you make an informed decision that enhances both form and function in your kitchen space.
Understanding Types of Kitchen Sink Styles
The style of your kitchen sink can greatly influence both the look and efficiency of your space. Each style offers unique features that complement different design preferences and usage habits. Here are some popular options to consider:
Top-Mount Sinks
Also known as drop-in sinks, top-mount sinks are installed by dropping the basin into a cutout in the countertop. The rim of the sink rests on top, making this one of the easiest styles to install. It’s a go-to choice in traditional kitchen remodels for its classic look and cost-effectiveness.
Pros: Easy to install, ideal for DIY projects. Compatible with most countertop materials. More affordable than other sink types.
Cons: The exposed rim can collect grime and crumbs. Less seamless than undermount sinks—may not suit modern minimalist aesthetics.
Best for: Budget-conscious homeowners or those doing smaller kitchen updates.
Undermount Sinks
Undermount sinks are installed beneath the countertop, creating a clean, uninterrupted look. They’ve become a staple in modern and transitional kitchen designs due to their sleek aesthetic and practical surface cleaning.
Pros: Seamless appearance that blends into countertops. Easier to wipe debris straight into the sink. Maximizes usable counter space.
Cons: Higher installation cost and complexity. Not suitable for laminate counters.
Best for: Homeowners prioritizing a clean, modern design—often featured in ReVision Charlotte remodels for a refined, upscale look.
Farmhouse Sinks
Farmhouse or apron-front sinks feature a deep basin with an exposed front panel. They’re eye-catching and highly functional, making them ideal for avid cooks or families.
Pros: Spacious basin fits large pots and baking sheets. Offers ergonomic comfort by reducing the need to lean forward. Rustic charm works well in both modern-farmhouse and eclectic kitchens.
Cons: Requires custom cabinetry or support. Pricier and more complex to install.
Best for: Those who want their sink to double as a design statement.
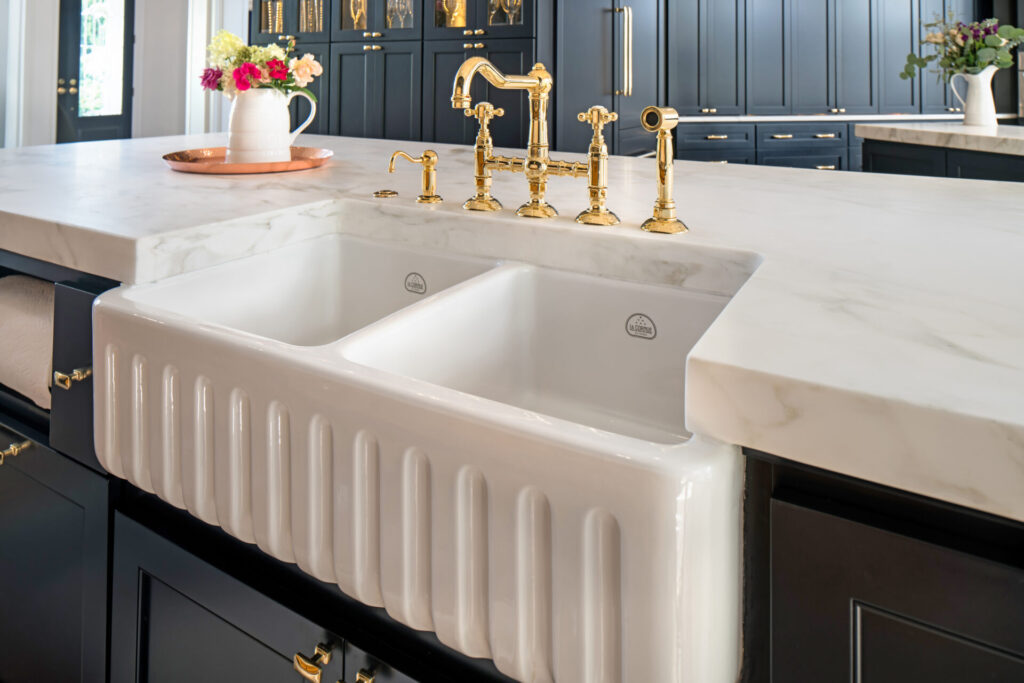
Sophisticated Cornelius, NC remodel featuring a La Cornue fluted, apron front sink.
Integrated Sinks
Integrated sinks are built from the same material as the countertop, creating a fully unified surface. This style is common in contemporary and high-end custom kitchens.
Pros: Zero seams means easy cleaning. Sleek, minimal design. Customizable materials (stone, quartz, concrete).
Cons: Limited to compatible countertop materials. Can be costly to fabricate and replace.
Best for: Design-forward homeowners looking for a clean, continuous surface.

Modern kitchen remodel located in Myers Park, Charlotte, NC
Material Matters
Beyond style, the material you choose affects how your sink performs in daily life. Here are some of the most popular options:
Stainless Steel
A timeless and practical option, stainless steel is durable, easy to maintain, and fits almost any kitchen style.
Pros: Lightweight and corrosion resistant. Inexpensive and widely available. Matches modern appliances.
Cons: Can be loud during use. Susceptible to scratches and water spots.
Ideal for: Busy kitchens and rental properties. At ReVision Charlotte, we often recommend brushed stainless finishes for clients wanting long-term performance without fuss.
Porcelain (Enamel-Coated)
Porcelain sinks have a classic look and are coated overcast iron or steel for added strength. They offer a timeless aesthetic appeal.
Pros: High-end appearance with color options. Stain- and chemical-resistant.
Cons: Can chip or crack if heavy items are dropped. Heavier and may require reinforced cabinetry.
Ideal for: Homeowners going for a vintage or cottage-core kitchen look.
Granite Composite
Made from crushed stone and resin, granite composite sinks are attractive, durable, and resistant to wear.
Pros: Scratch, heat, and stain resistant. Matte finishes and earthy tones suit natural-style kitchens. Low maintenance.
Cons: Heavier than steel or porcelain. Can be more expensive upfront.
Ideal for: Homeowners wanting a balance between natural looks and modern resilience—especially in open-plan kitchens.
Fireclay
Fireclay sinks are molded at high heat and coated with a glaze, giving them a hard, glossy finish. They’re visually similar to porcelain but denser and more durable.
Pros: Beautiful, handcrafted feel. Tough and long-lasting. Resistant to stains and fading.
Cons: High cost and weight. Risk of cracking under extreme impact.
Ideal for: Statement-making remodels or high-end farmhouse kitchens.
Choosing the Best Sink for Your Needs
When planning your remodel—whether with ReVision Charlotte or on your own—keep these considerations in mind:
Size & Configuration
Do you need a single-basin sink for large items, or a double-bowl for multitasking? Think about your cooking and cleaning habits.
Budget
Drop-in stainless sinks are the most cost-effective, while integrated or farmhouse sinks often require more investment due to installation and cabinetry requirements.
Kitchen Aesthetic
Match your sink with your overall kitchen style. Modern homes often benefit from clean undermount or integrated styles, while more traditional spaces might suit apron-front designs.

Bungalow style kitchen redesign in Charlotte, NC – Plaza Midwood
Installation & Maintenance
Don’t overlook install complexity and long-term upkeep. If you’re unsure what fits your kitchen layout or goals, a consultation with the ReVision Charlotte team can ensure you get both the look and functionality you need.
Conclusion
Choosing the right kitchen sink is about finding the ideal intersection of function, style, and budget. Whether you’re leaning toward a seamless undermount, a charming farmhouse sink, or a versatile top-mount, there’s a model that fits your lifestyle.
If you’re planning a kitchen renovation in the Charlotte area, ReVision Charlotte specializes in helping homeowners select and integrate sinks that are not just functional—but foundational to the beauty and performance of their new kitchens.\
Happy renovating—and remember, the right sink can truly anchor your space. Contact ReVision Charlotte today to start your remodel journey!





